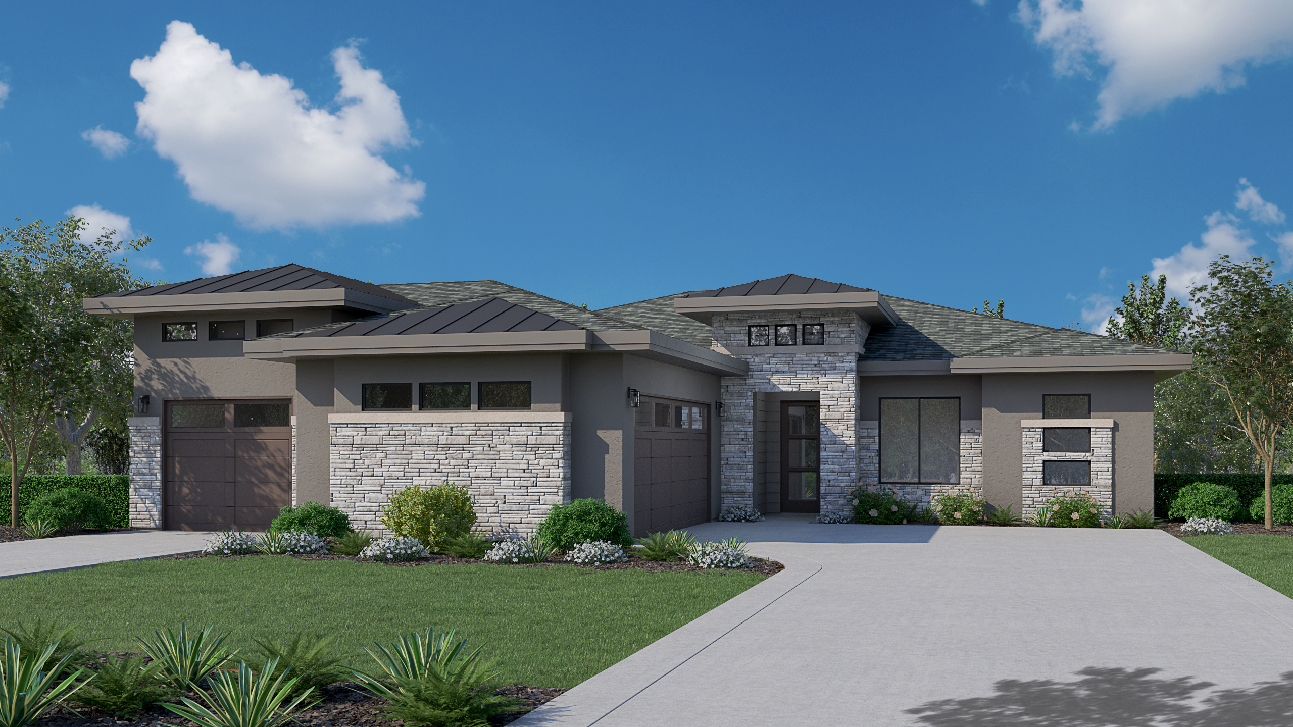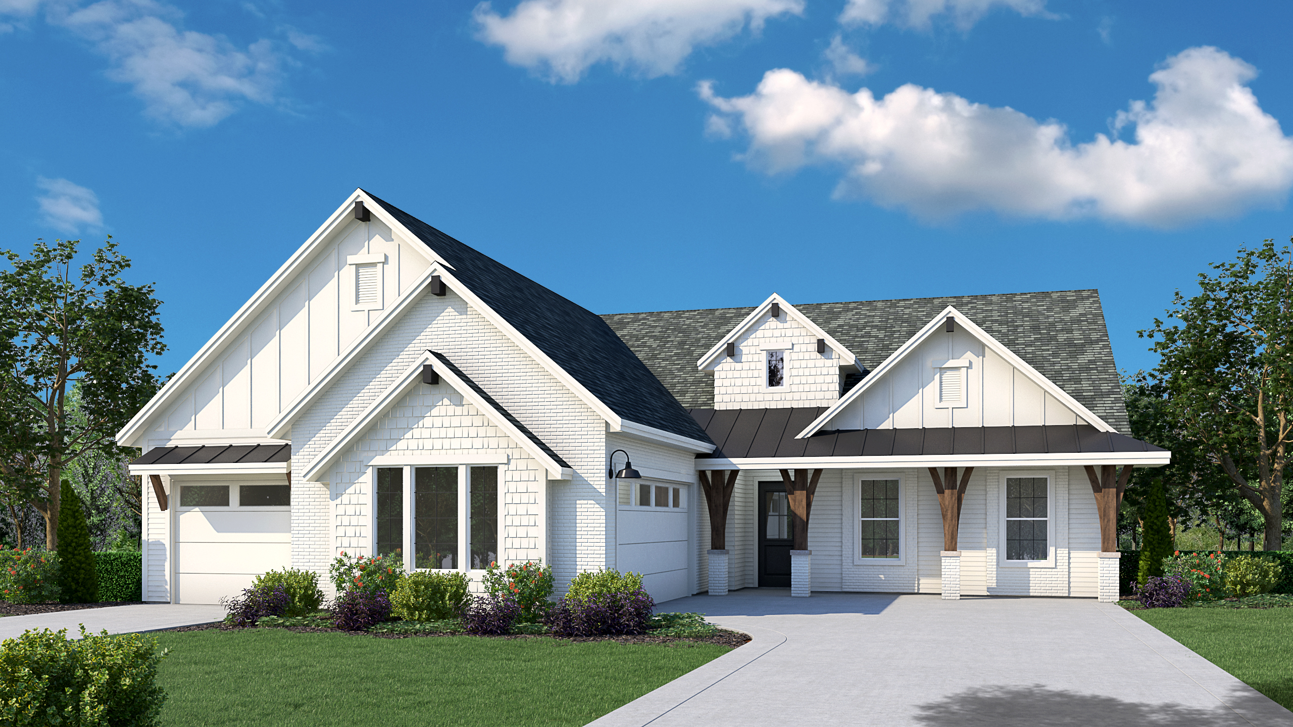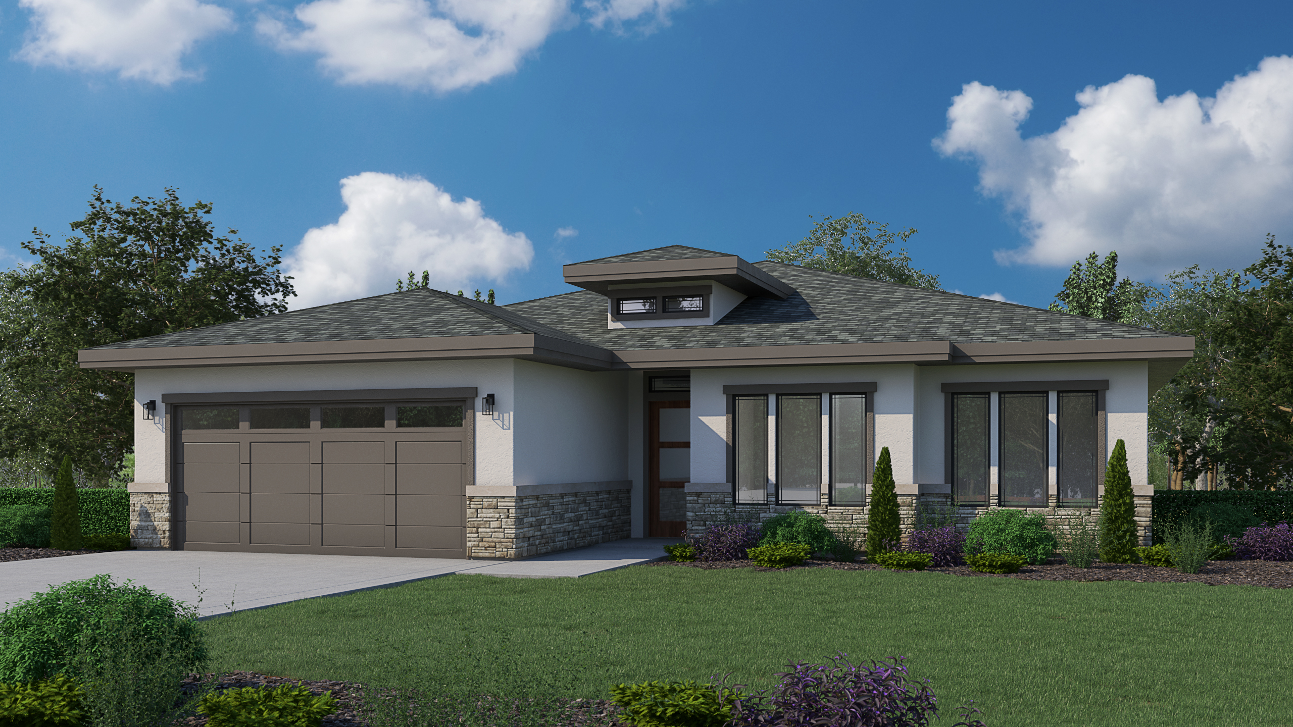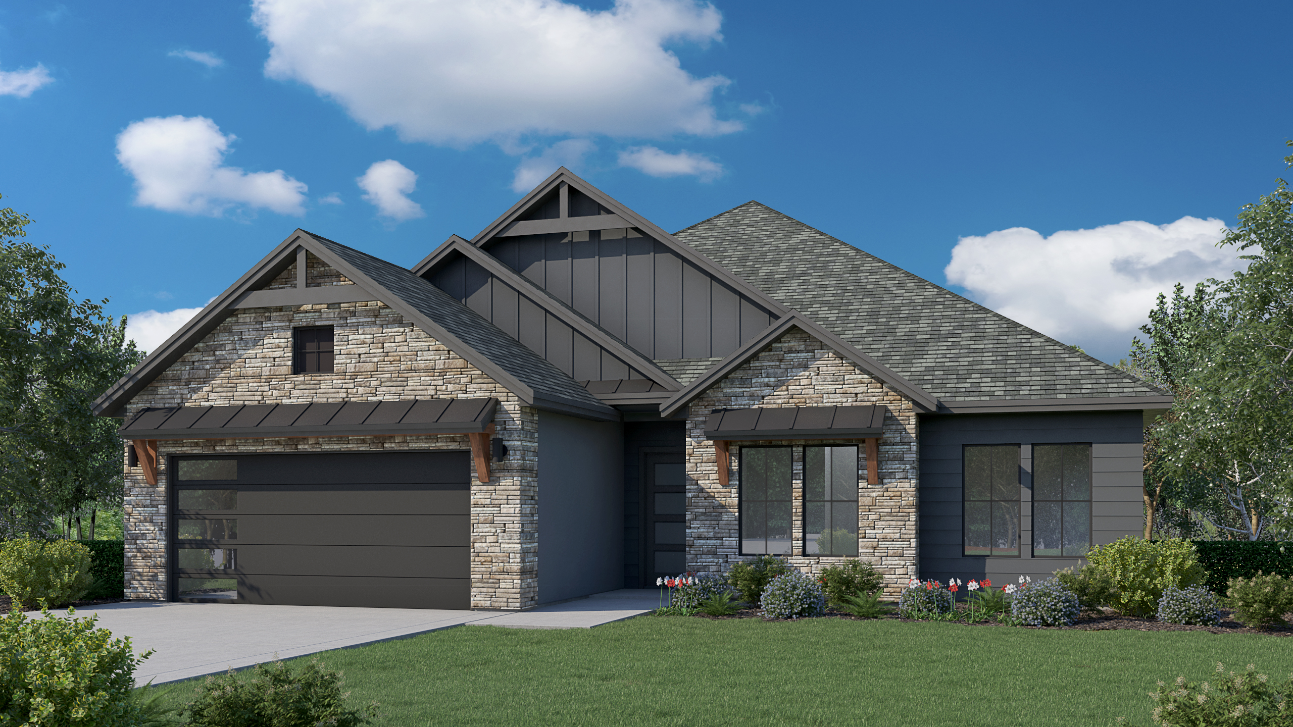Home Design
(TF) 2744 Molivia Ct
at Riverbend
- Twin Falls, ID
- Starting at $925,000 $Price improvement!!
Get in touch for more information about pricing, availability and time-frames. No obligation – let’s talk about your wish-list for your new home!
Learn more about this great floorplan today. Our local experts are here to help. They can answer your questions about:
We’re currently offline but send us a message and we will get back to you.
Learn more about this great floorplan today. Our local experts are here to help. They can answer your questions about:



