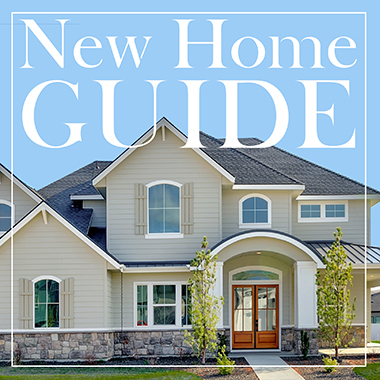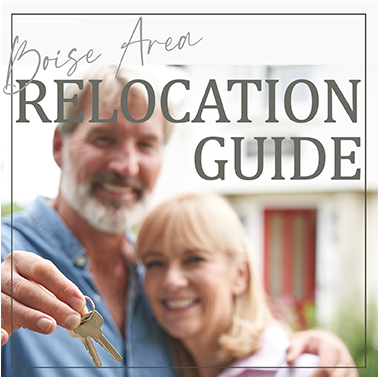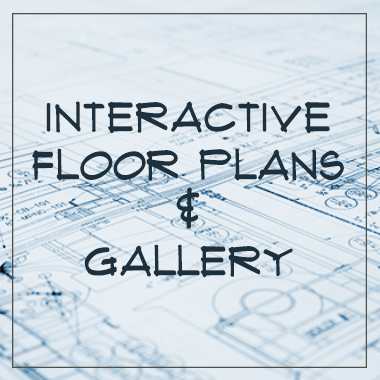Floor Plans
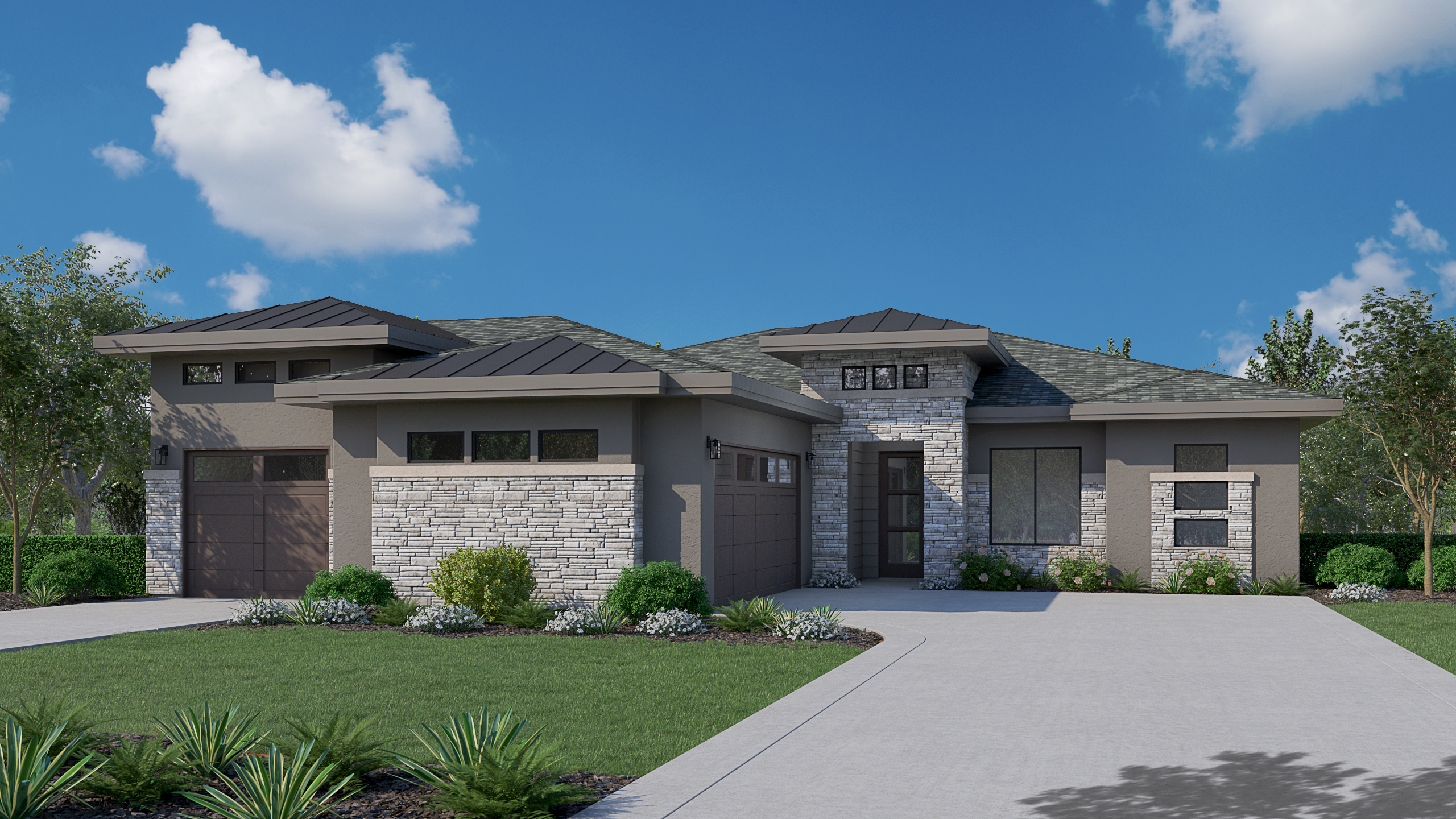
Alpine Haven
4 Beds 3 Baths 2,512 SQ FT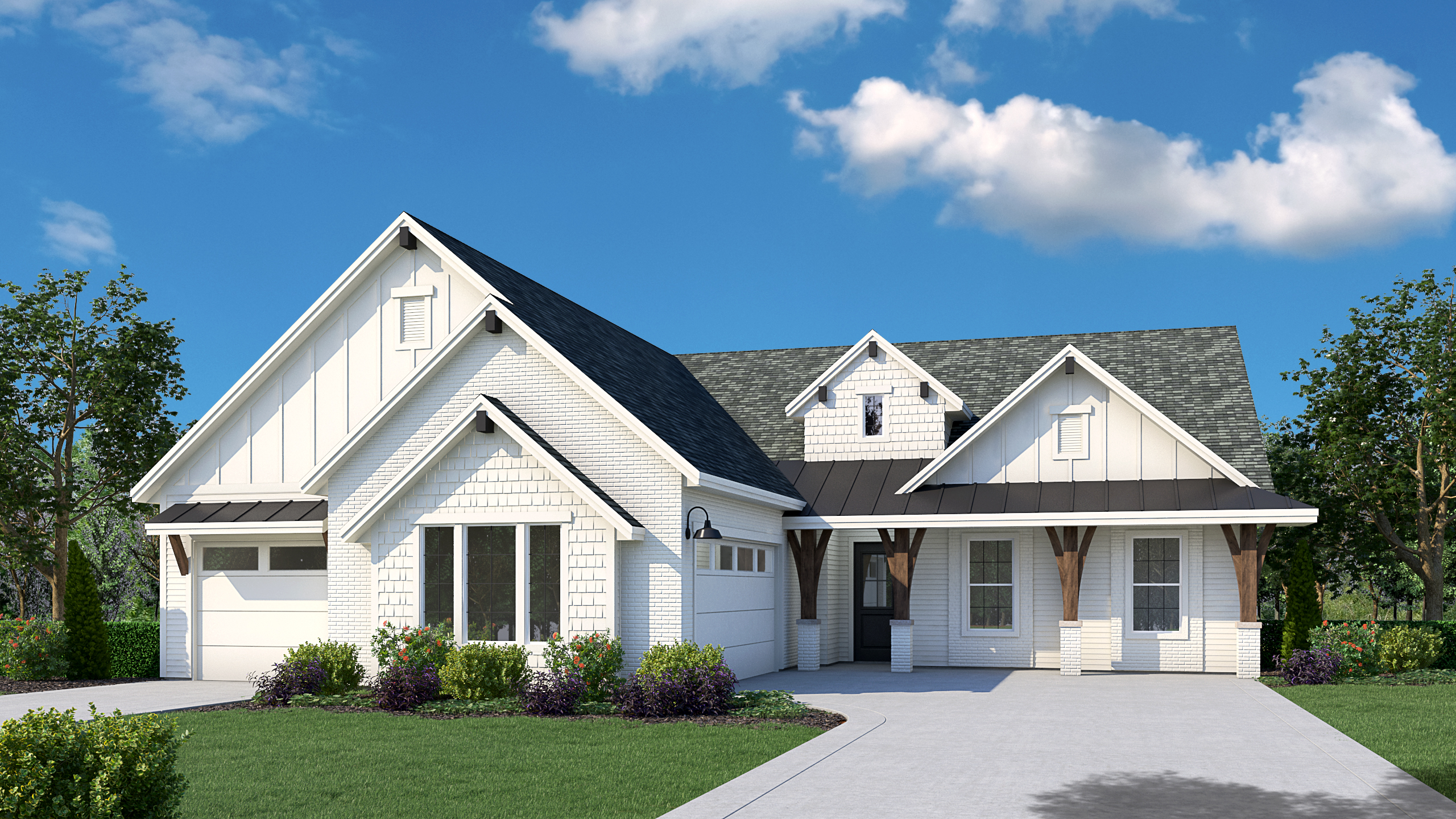
Alpine Legacy
3 - 4 Beds 3 Baths 2,380 SQ FT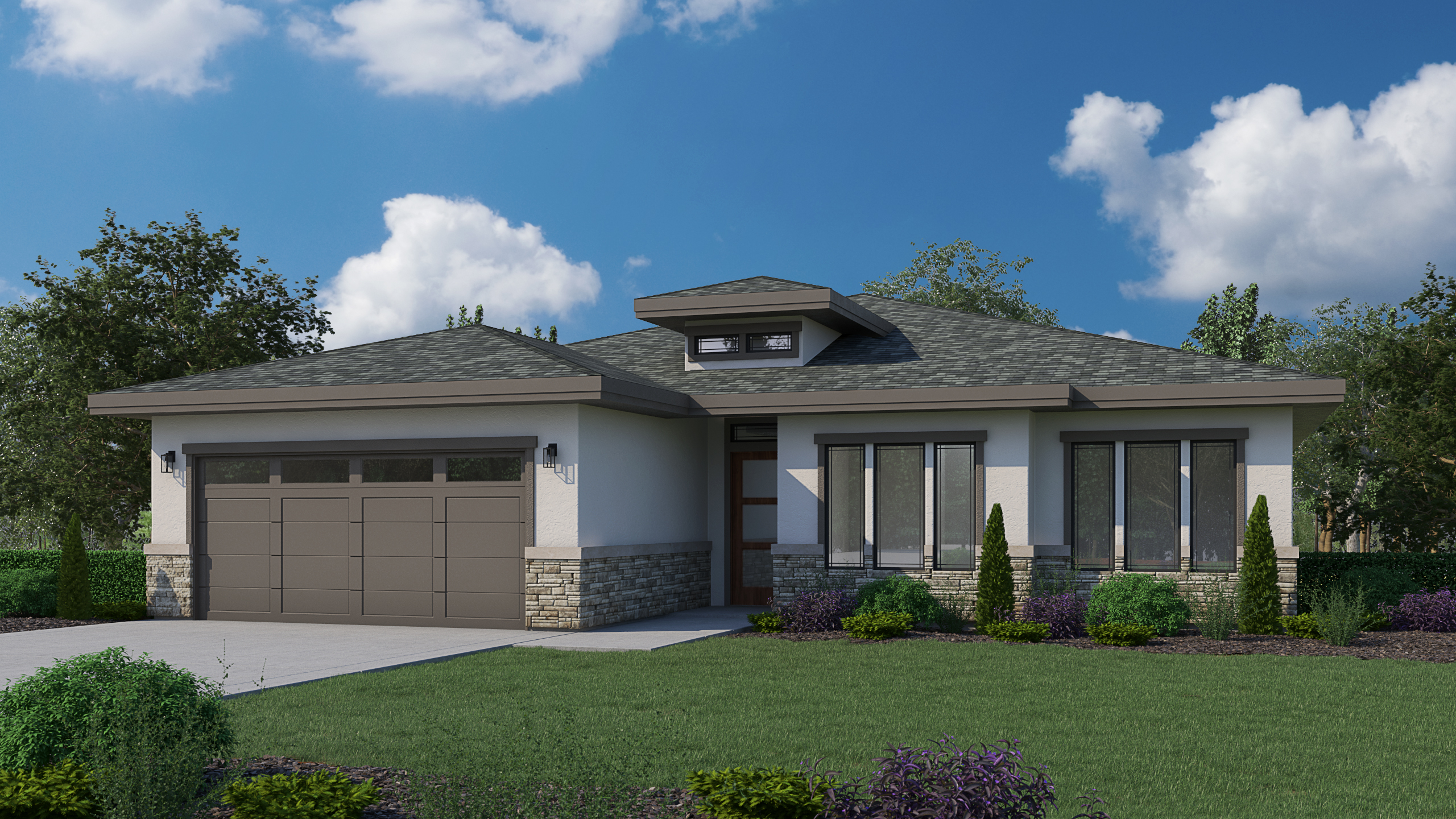
Lewiston Haven
3 Beds 2 Baths 2,840 SQ FT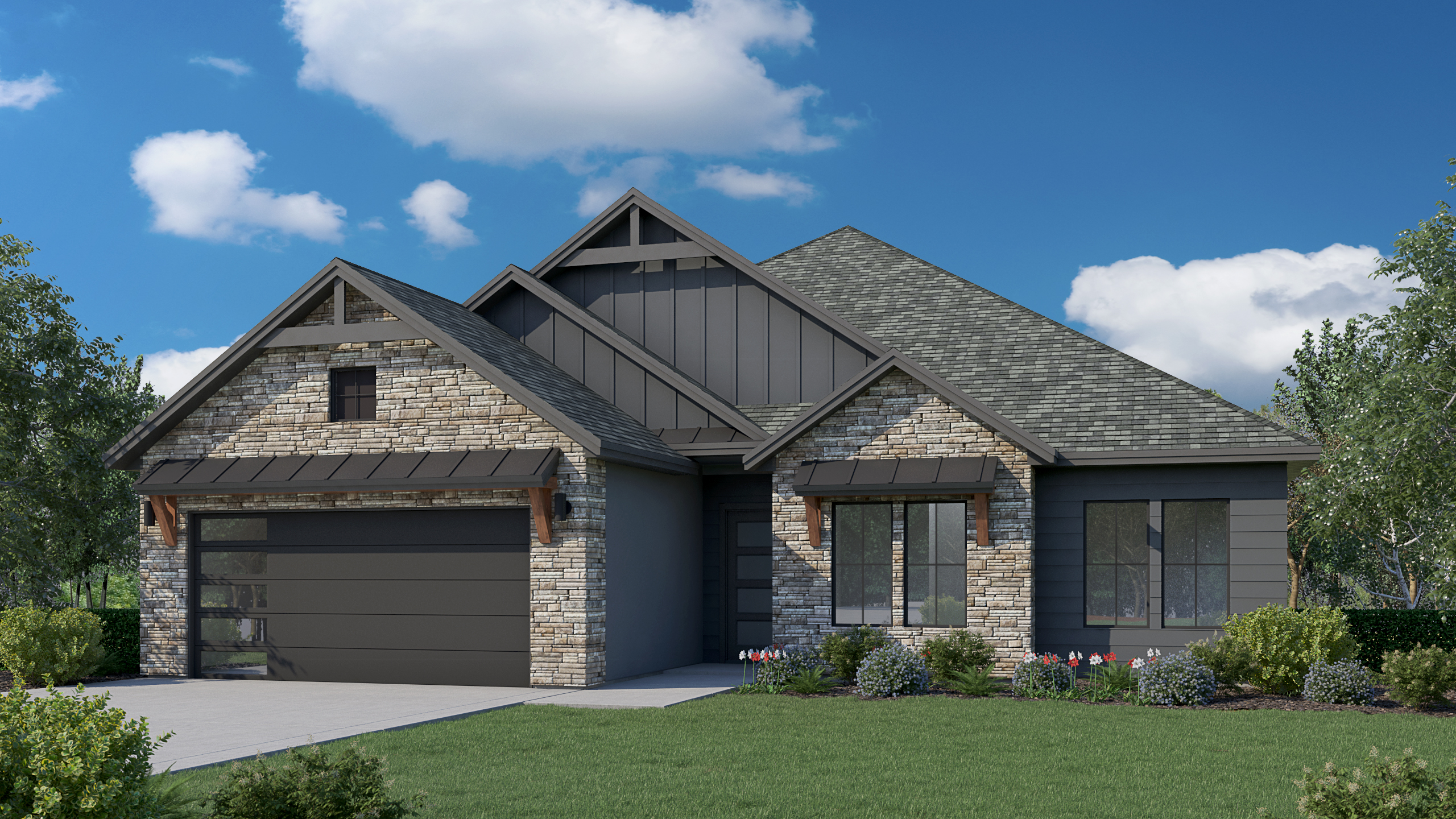
Lewiston Legacy
3 - 4 Beds 2 Baths 2,840 SQ FT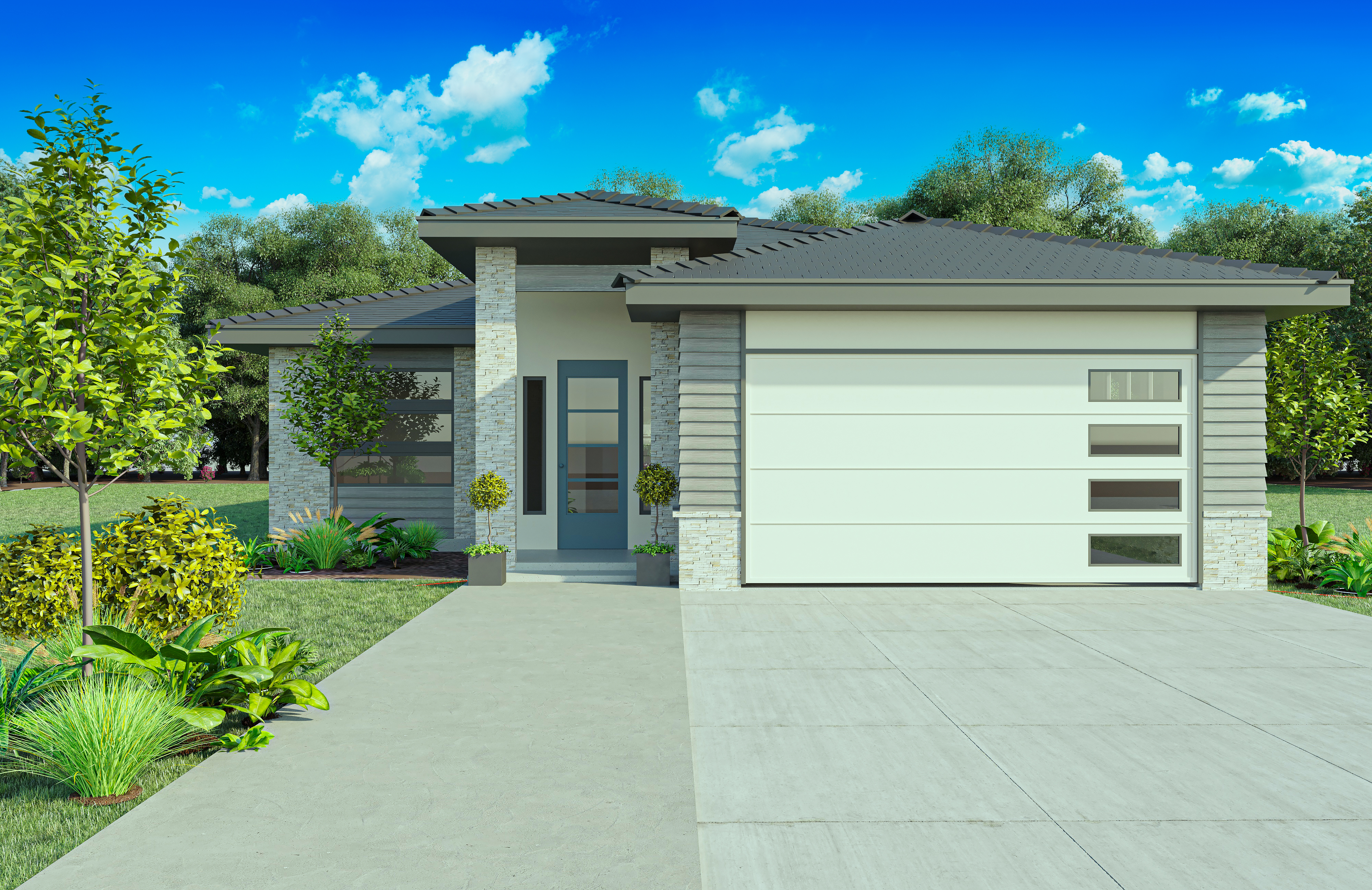
Linder Legacy
3 Beds 2 Baths 1,977 SQ FT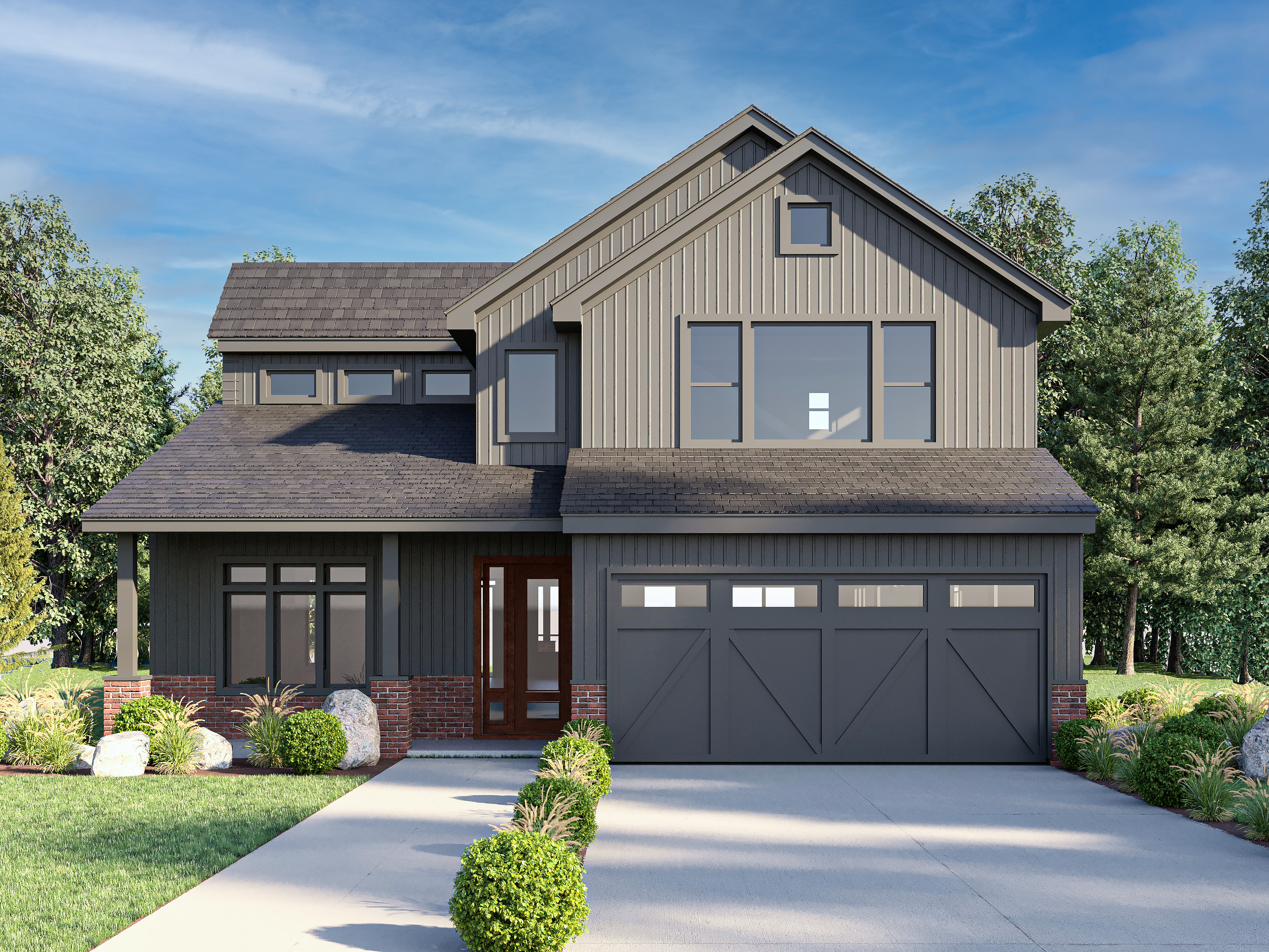
Linder Loft
3 Beds 2 Baths 2,685 SQ FT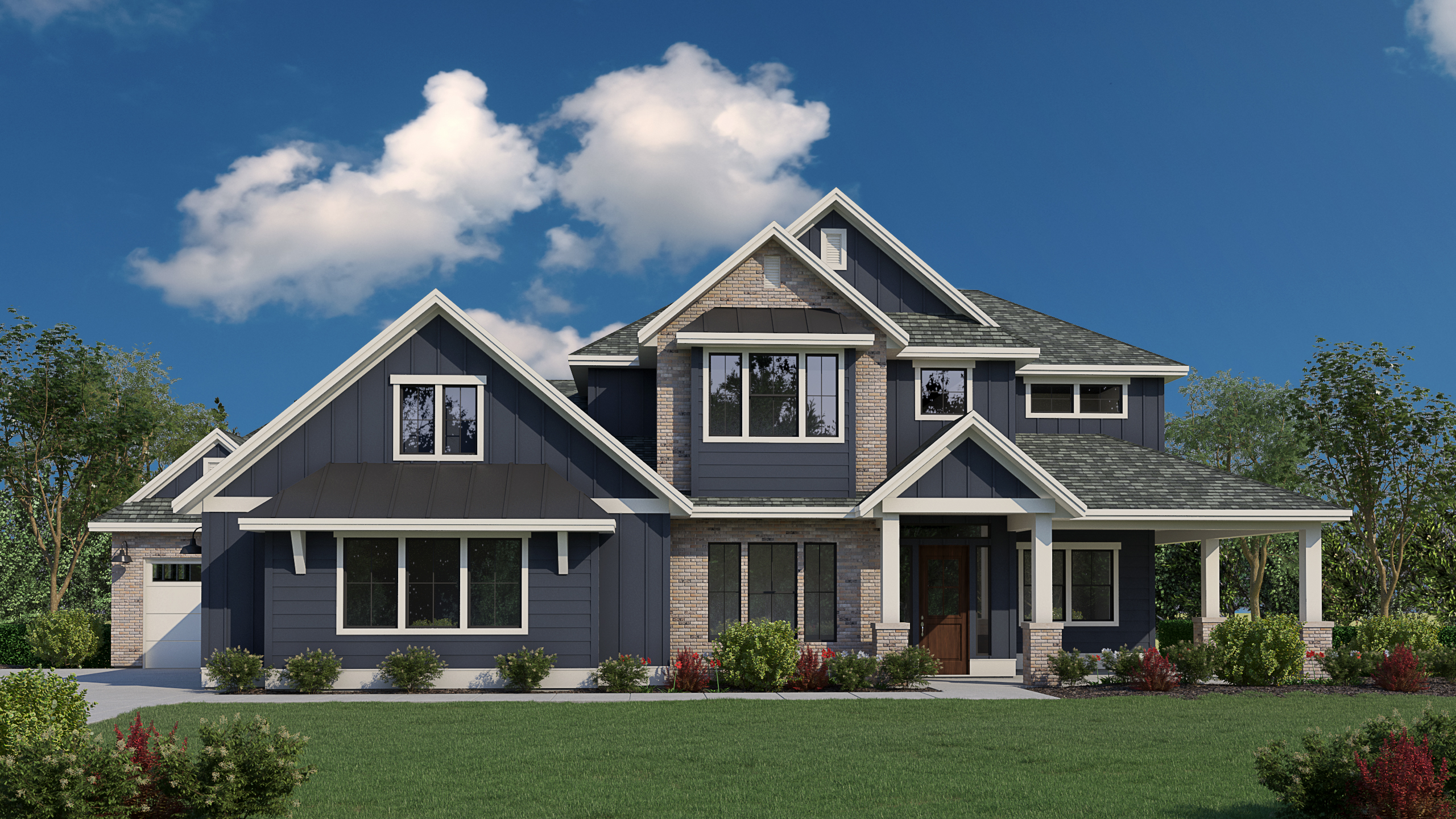
Madison Estate
5 Beds 3 Baths 3,804 SQ FT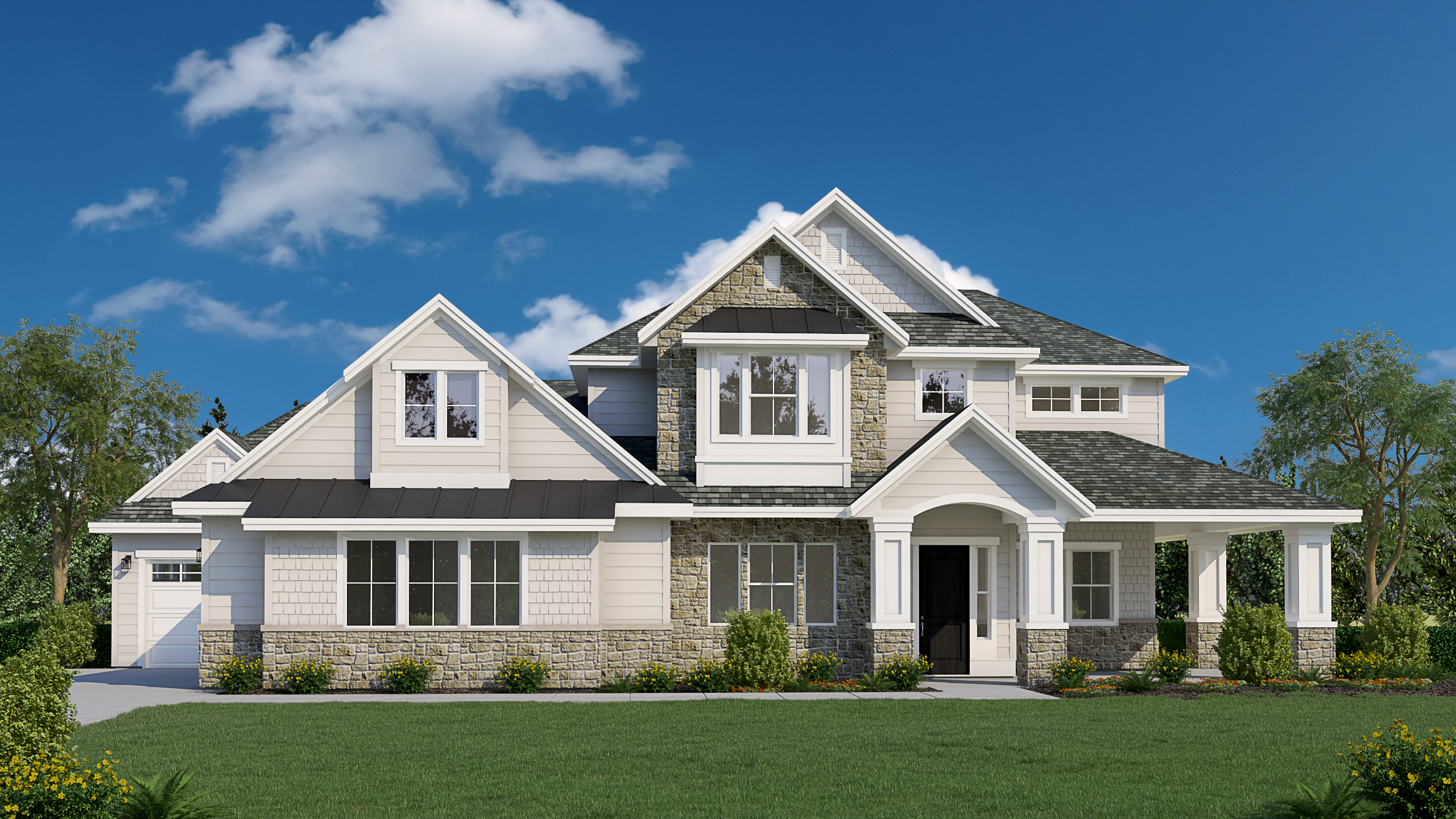
Madison Legacy
4 Beds 3 Baths 3,710 SQ FT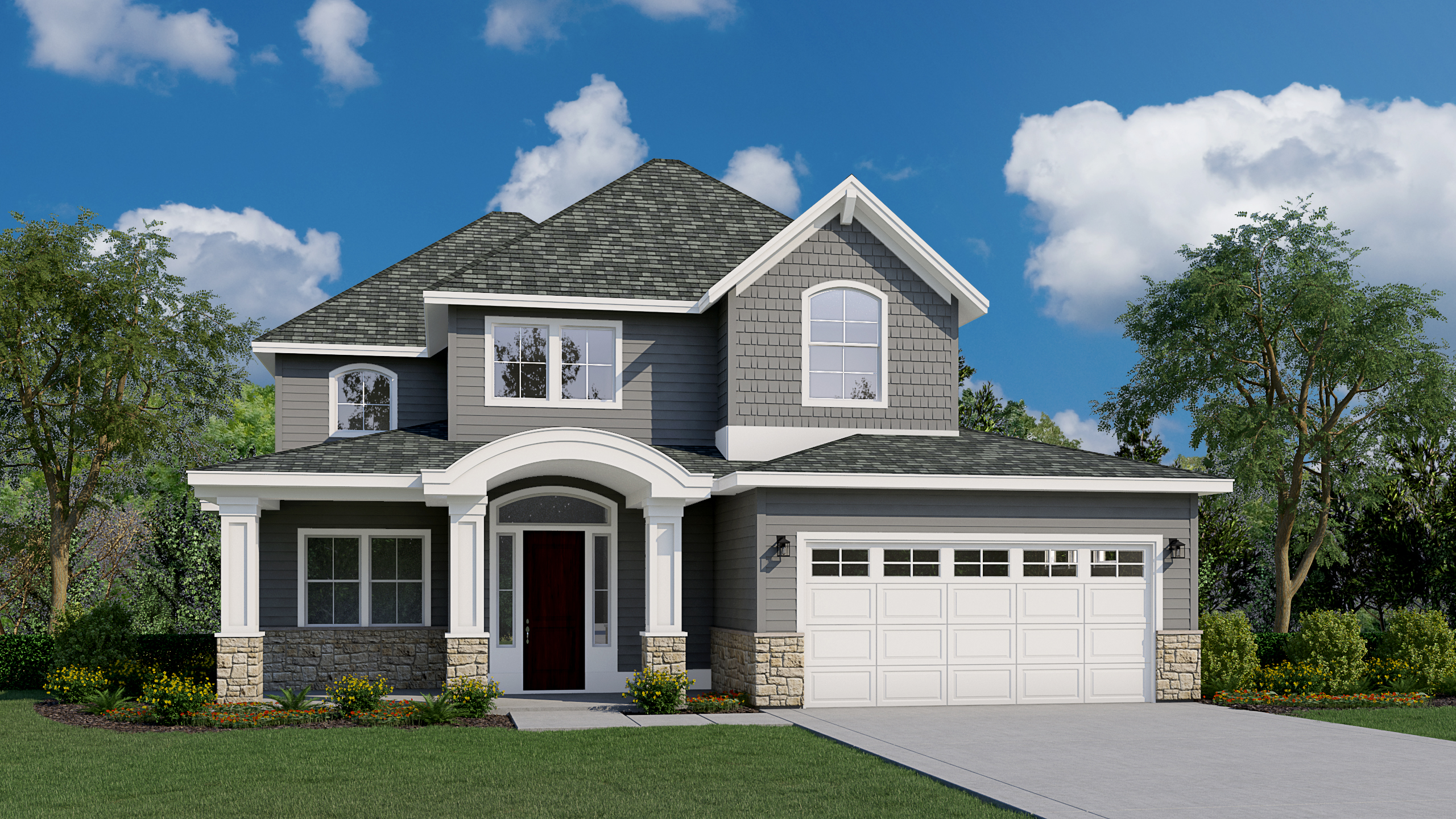
Madison Villa
4 Beds 2 Baths 3,237 SQ FT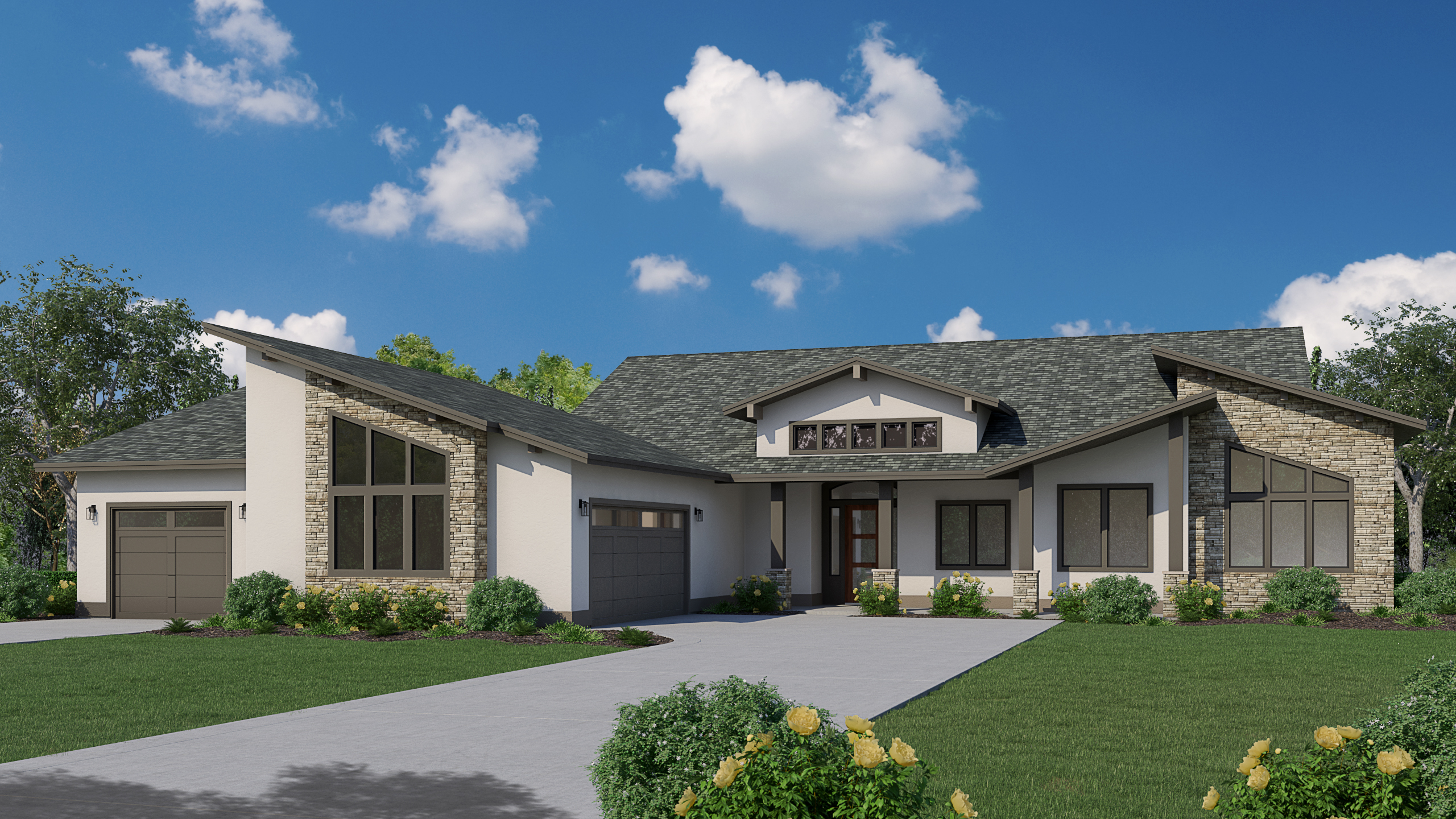
Patterson Estate
4 Beds 3 Baths 3,289 SQ FT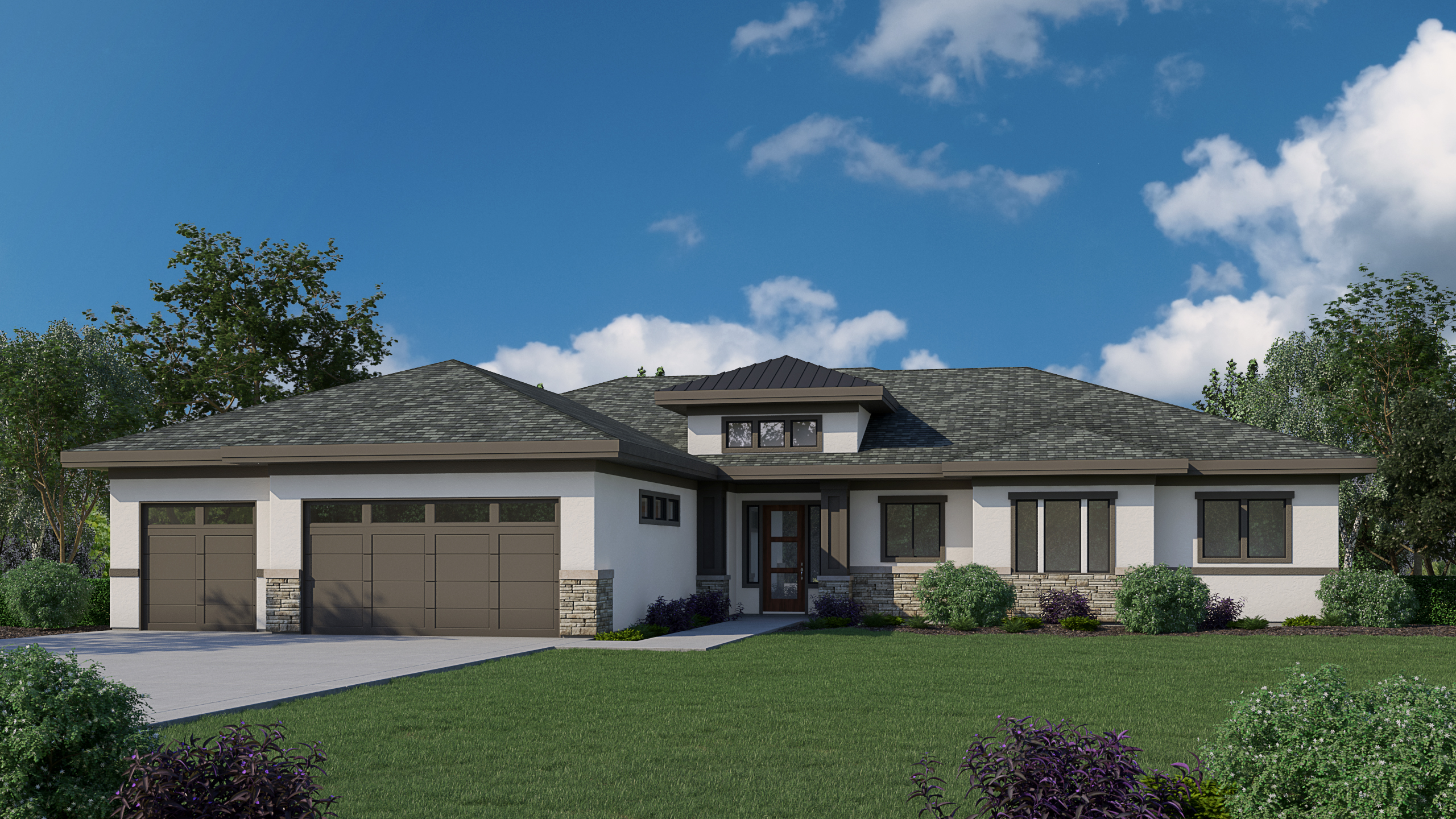
Patterson Haven
4 Beds 3 Baths 3,062 SQ FT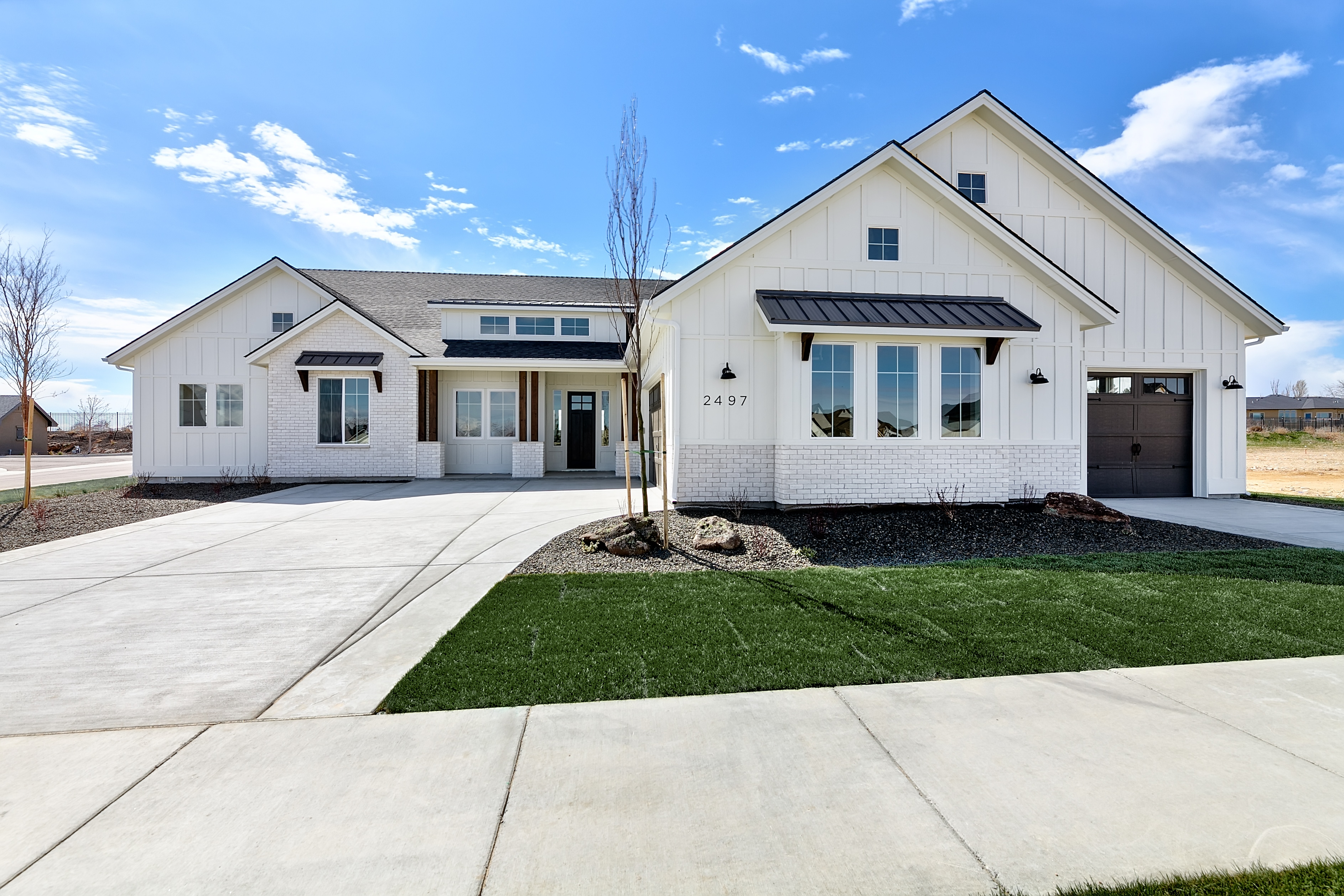
Patterson Legacy
4 - 5 Beds 3 Baths 3,002 SQ FT
Patterson Villa
2 Beds 2 Baths 2,586 SQ FT

