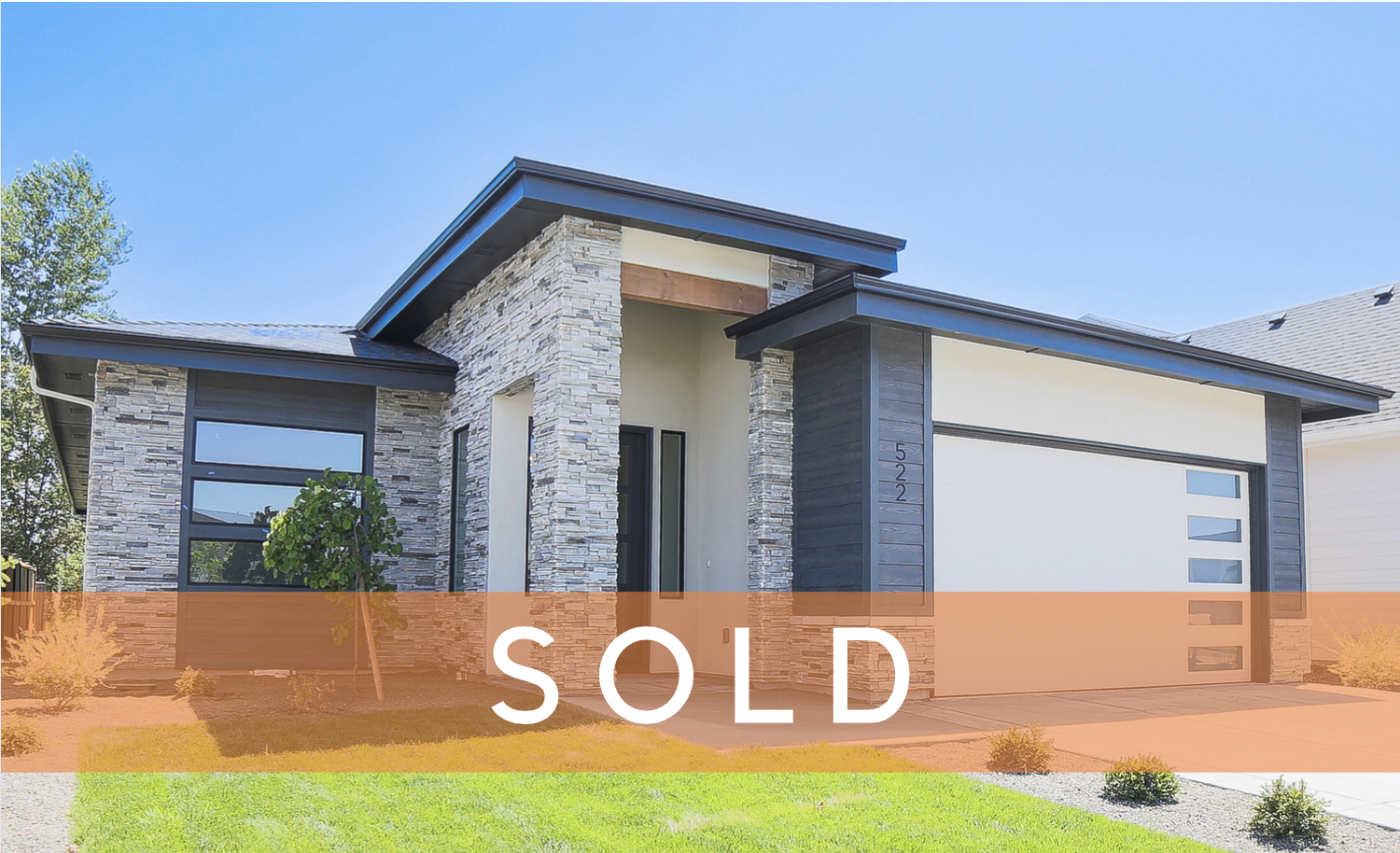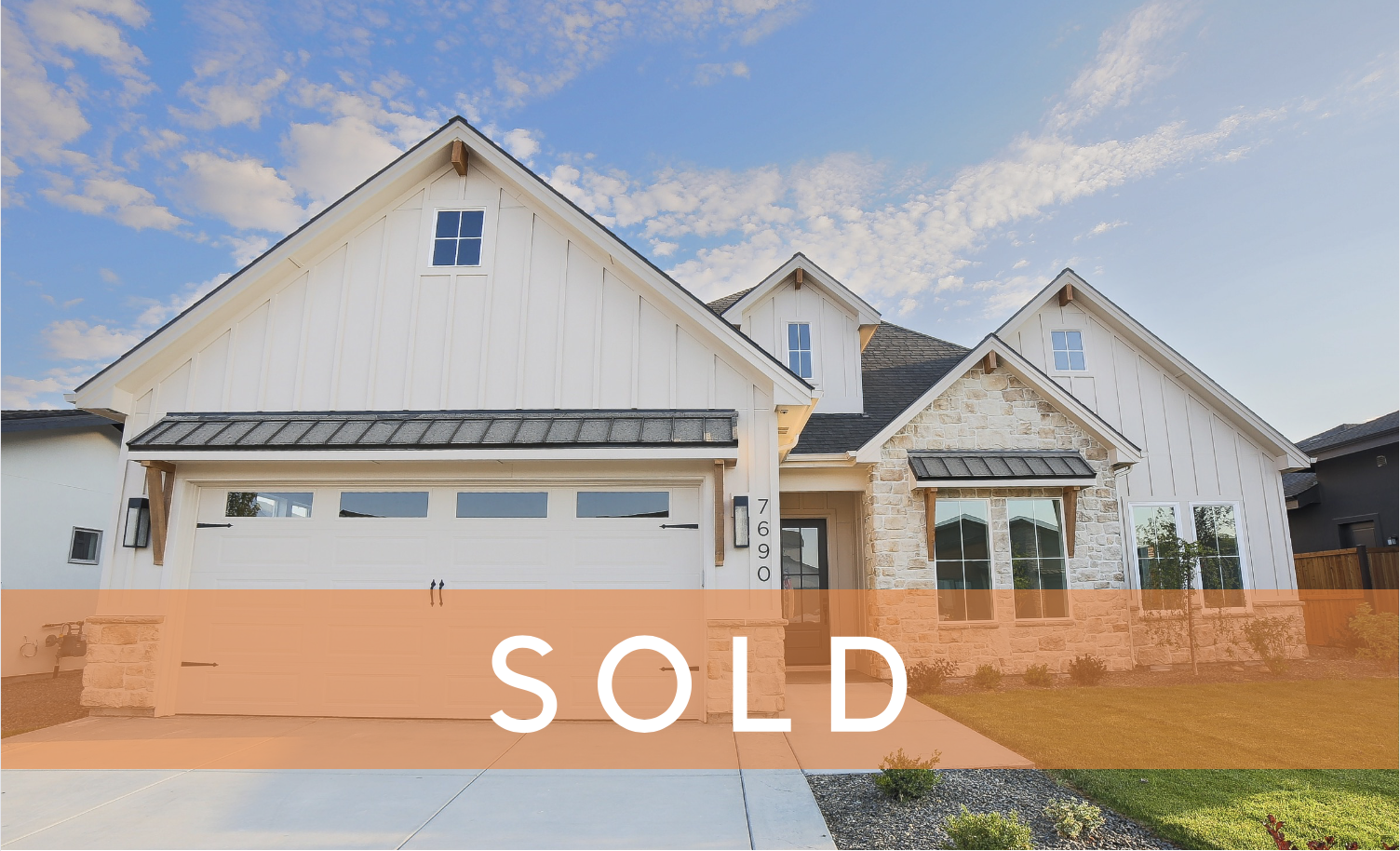Riverstone
- Eagle, ID
- Starting at $715,000
Learn more about this great community today. Our local experts are here to help. They can answer your questions about:
Riverstone offers resort style living nestled along the Boise River in Eagle! This gated community offers walking paths, high-end community center and pool and multiple water features. Live the luxury of Riverstone!
| Elementary School | Star Elementary |
| Middle School | Star Middle |
| High School | Eagle High School |


